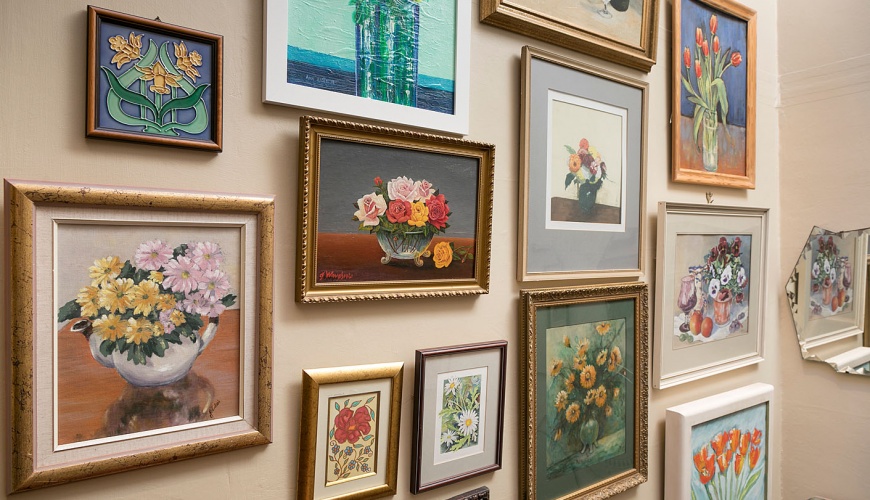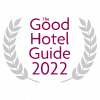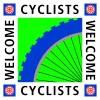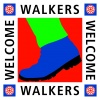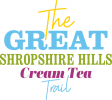Accessibility Guide
Victoria House is a period two-storey town house situated in the High Street and while access is restrictive for some, we provide assistance where possible
Pre-arrival
- Bookings can be made by telephone, e-mail or through the availability checker on the website. Confirmation of booking is either by e-mail or letter.
- Details of public transport and taxi services are provided on request.
Arrival and Car Parking Facilities
- Victoria House is a terraced two-storey Victorian townhouse situated in the centre of town within 20 metres of the Easthope Road car park and 50 metres from the Co-operative supermarket. Public houses and restaurants are in close proximity.
- Parking is available in the Easthope Road car park however guests can park in the street at the front of the house to unload and assistance will be given, if required.
- The High Street and the pavement in front of Victoria House is tarmac.
- The entrance to Victoria House is along a covered and evenly-paved passageway at the side of the house. When darkness falls, a light automatically comes on in the passageway when it detects movement.
- Information about dietary requirements is requested as the time of booking to ensure all dietary requirements are catered for.
- Guests are provided with an out-of-hours contact number if assistance is required at any time.
Main Entrance and Reception
- There are two steps at the entrance to the property which measure six inches and seven inches in depth. There is a grab rail to assist access; it is not possible to instal a ramp due to space restrictions.
- The floor in the main entrance hall leading to the reception area is level and tiled with Victorian tiles.
- There is a sensor light in the hallway and reception area which turns on when movement is detected.
Internal Public Areas
- The guests’ lounge area is on the same level as the reception area and has polished wooden floor boards.
- The property is protected by a wireless fire alarm system. There is also a manually-operated fire bell situated on the first floor. Exit signs mark the evacuation route down the staircase and onto the High Street.
- There are sensor lights on each floor which turn on when movement is detected.
Breakfasts
- The breakfast room has natural light and overhead lighting with seating for up to 15 guests. All tables and chairs are antique and not uniform in size.
- Guests serve themselves from the cold buffet and hot breakfasts are cooked to order and brought to the table.
- If required, breakfasts can be taken up to guests in their bedrooms.
- Breakfasts are pre-ordered the evening before, either by using an online breakfast pre-order form found on our website, or by completing printed pre-order forms, available on the front desk at all times.
- Assistance is given, as needed.
Bedrooms
- Victoria House is not suitable for wheelchair users as guest bedrooms are on the first and second floors; access is by the main staircase only.
- There is written information in each room about the emergency fire procedures. Guests who are at greater risk are made aware on arrival of what to do, and who to contact, in an emergency.
- Five bedrooms have carpet and one has polished floorboards and rug.
- The bedrooms are lockable with a key from the inside and outside and some also have a snib lock on the inside.
- There are ceiling lights in each room and reading lamps by each bedside.
- Each room has a cordless kettle.
- Each bed is furnished with non-allergic bedding.
- There are small fridges in the rooms but guests can also store drugs/insulin in the owner's fridge on request.
- A selection of beverages and biscuits are available in each room however all dietary requirements can be catered for, on request.
Bathroom facilities
- Five of our six bedrooms are en-suite. Grab rails are fitted in all bathrooms and a bath mat and a non-slip shower mat are provided.
- The Snug has an en-suite bathroom with a corner shower measuring 35" by 35" with glass-panelled sliding doors. There is a 10" step up into it. The room is tiled in white with green/grey floor tiles.
- Florinda has an en-suite bathroom with a 52" x 52" corner bath. The bath has a 22" step up into it. The room is tiled in marbled grey and white tiles.
- Albert has a shower en-suite. Tiled in beige, it has a high step into a small shower enclosure with a glass-panelled concertina door.
- Osborne has an en-suite bathroom, with a bath measuring 30” x 68”. There is a 25” inch step up into it. The floor and some of the walls are tiled in a light stone-colour and the walls are painted in raspberry.
- Durbar has a shower en-suite tiled in pale pink marble-effect tiles. The wooden floorboards are stained dark mahogany. A walk-in shower measures 30” x 45” with a 9” inch step up into it.
Allergies
- People with nut allergies should be aware that we use nuts in the kitchen.
- Dogs are permitted on the property so Victoria House would not be suitable for anyone with a severe dog allergy.
